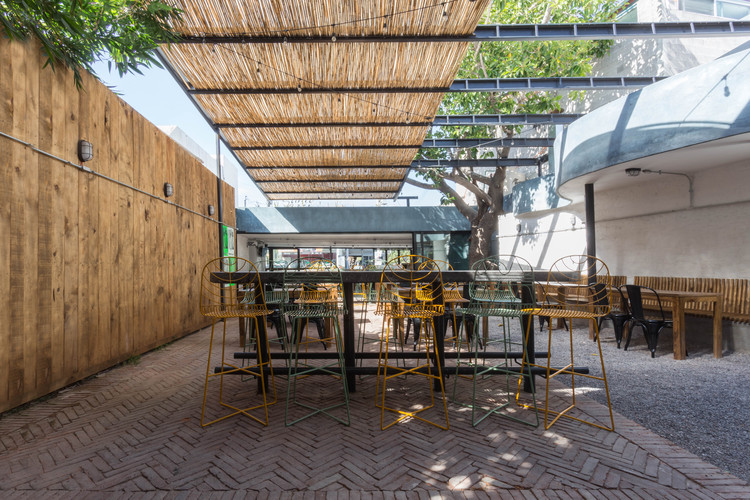.jpg?1607561652)
-
Architects: OCUPAR.estudio
- Area: 222 m²
- Year: 2020
-
Manufacturers: AutoDesk, Prima Materia, Robert McNeel & Associates, Tecnolite

Text description provided by the architects. Tibiritabara is the name of the pizza shop belonging to the local brewing group 7 Barrios. It is placed in a spot that was used as a restaurant before but that was completely transformed to host this new use.







.jpg?1607561652)






.jpg?1607562201)









